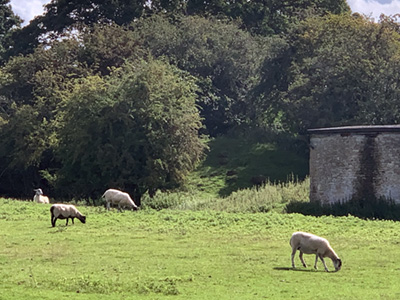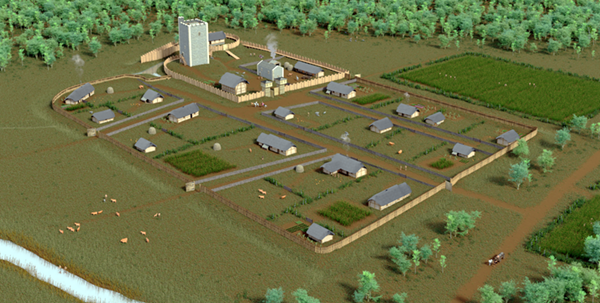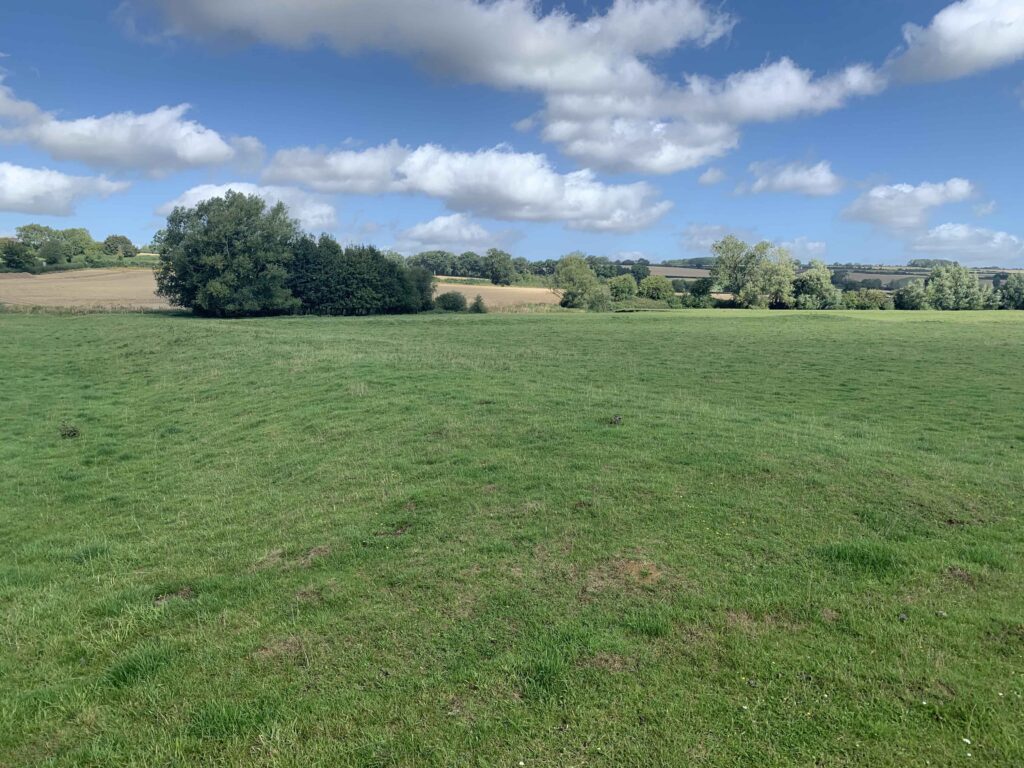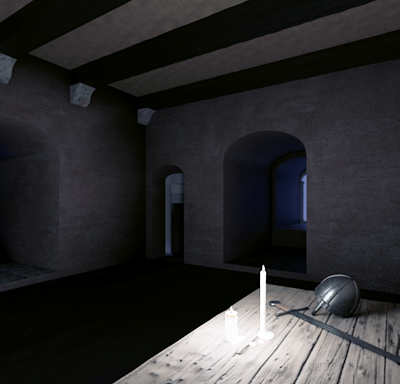
Ascott D’Oylly Castle, also known as Ascott D’Oilly Castle, is one of several castles in the Oxfordshire village.
There may have been an early fortification on the site constructed after the Norman conquest, but the site today mainly dates from after 1130, when Roger d’Oylly constructed a large complex of an outer and inner bailey, and a stone keep, surrounded by a motte.
The keep was pulled down around 1174 on the orders of King Henry II and the castle fell out of use. Various earthworks still survive, and fragments of inner bailey have been incorporated into the manor house that stands on the site today.
History

In the 11th century, the settlement of Ascott d’Oylly lay to the east of Ascott Earl, both of which formed part of Shipton-under-Wychwood, a major royal estate, and a probable late Anglo-Saxon settlement. After the Norman conquest, Ascott d’Oylly was granted to Roger d’Oylly, the castellan of nearby Oxford Castle, who in turn assigned it to Robert d’Ivry. Ascott Earl was granted to Bishop Odo of Bayeaux, who appointed Ilbert de Lacy as his tenant.
A castle was built in Ascott Earl in the second half of the 11th century, on an old Iron Age site. It is uncertain if any fortification was built at Ascott d’Oylly at this time, although a temporary castle was probably constructed on the north-east corner of the settlement, adjacent to the river. In due course, Robert d’Ivry was exiled from England, and the Bishop of Lincoln took over the estate, with Roger d’Oylly’s brothers as his tenants.
Probably around 1130, Roger d’Oylly’s nephew, also called Roger, built a new castle at Ascott d’Oylly; the first surviving documentary record of it dates from the 1150s, when the chapel attached to the castle is mentioned. The castle had a stone keep, surrounded by a range of earthworks, probably forming an inner and a larger outer bailey.
Roger was a follower of Stephen, who became king in 1135. The succession was contested by the Empress Matilda, and civil war broke out across England. Robert may have fought on both sides in the conflict. He died in the 1150s, and his son, in which Roger’s son – another Roger – took over his estates and the castle.

Henry II inherited the throne at the end of the civil war, but faced a substantial rebellion between 1173 and 1174. At the end of the rebellion, Henry ordered many castles to be slighted – damaged to put them beyond military use – or destroyed. Ascott d’Oylly appears to have suffered this fate and its keep was pulled down. Roger was subjected to a large fine of 200 marks,1It is difficult to accurately compare early modern financial figures with modern equivalents. See our article on medieval money for more details. allegedly for transgressing the Forest Laws but probably in order to enable the king to raise funds, and probably died in debt.
Although the d’Oylly’s continued to use their Ascott estate as a residence, the castle was never rebuilt. By 1268, the estate was leased to Bogo de Claire, but by then the defences appear to have been long abandoned, with no reference made to it in the contemporary records after 1212. The inner bailey of the castle became part of the centre of Manor Farm, with the outer ward reverting to fields and meadows.
The site was identified as a former castle in 1907, and archaeological investigations were carried out in by Martin Jope between 1946 and 1947, with further survey work following under James Bond in 1999. In the 21st century, the site is protected under UK law as a Scheduled Monument and as a Grade II* Listed Building.
Architecture

Ascott d’Oyley Castle lies on the east side of the village of Ascot-under-Wychwood, on low lying land, close to the River Evenlode. The site was not chosen for its defensive value, but it would have been usefully close to the royal palace at Woodstock, and the surrounding Wychwood Forest. There has been a partial archaeological investigation of the site and considerable surveying of the earthworks, but many details of the castle’s layout and function still remain unclear.
Approaching the site from the road, there is a large outer bailey, rectangular in shape, approximately 200 m by 150 m (660 by 490 ft). It is surrounded by a low bank, now approximately 10 m (33 ft) across and 0.7 m (2 ft 4 in) high, and a ditch, 10 m across and now around 0.3 m (1 ft) deep. Drainage ditches run from the earthworks down to the river. The interior of the bailey is crossed by other low earthwork banks, and was probably occupied by various small-holdings.
In the north-east corner, there is an inner bailey and the castle’s motte. The inner bailey is approximately 32 by 28 m (105 by 92 ft) in size, with a possible spur to the north that may have formed part of any early castle on the site. The inner bailey was protected by an earthwork bank and ditch, now 1 m (3 ft 3 ) high and 3 m (10 ft) wide respectively, and presumably protected by timber ramparts. Various buildings would have filled the bailey, including a stone hall, parts of which are now incorporated into the manor house.
The castle’s motte originally supported a stone keep. The motte was built on a natural rise in the ground, but was not solid – instead, it was built up around the base of the keep as it was erected, in a similar to that at the castles at Goodrich or Farnham.
The keep was constructed from local limestone rubble, with ashlar Taynton stone quoins at the corners. It was 11 m (35 ft) across, with walls 2.4 m (8 ft) thick, and may have been up to 21 m (70 ft) high, but only the foundations now remain, beneath the level of the surviving motte. It would have been entered on the first floor on the south-west side. The protective ditch to the north would have been water-filled, and the keep’s latrine emptied into it. Although the keep would have been dark and cramped inside, it would have formed a powerful symbol of the d’Oylly’s lordship over the surrounding area, provided a secure base in the event of conflict, and have been a storage location for valuables and legal documents.
Bibliography
- Aston, Mick. (1972) “Ascott Earl,” South Midlands Archaeology: CBA Group 9 Newsletter, Volume 2 p. 30.
- Bond James. (2001) “Earthen Castles, Outer Enclosures and the Earthworks at Ascott d’Oilly Castle, Oxfordshire,” Oxoniensia, Volume 46 pp. 62-63.
- Jope, E. Martyn and Threlfall, R. (1959) “The Twelfth-century Castle at Ascot Doilly, Oxfordshire: Its History and Excavation,” Antiquaries Journal Volume 39 p. 239.
Attribution
The text of this page is licensed under under CC BY-NC 2.0.
