Reimagining Henry II’s Dover Castle, Christmas 1187
It is Christmas, 1187 AD. King Henry II of England is the ruler of an empire stretching from Ireland to the French border with Spain, one of the most powerful and richest men in Europe. Henry is holding court with nobles from across England and his continental lands. He has chosen Dover Castle, recently reconstructed to create a royal palace close to Canterbury Cathedral. The video follows the progress of one of his privileged visitors, as they land by sea at Dover, progress up the hill into the castle, and then on into the King’s Great Hall and his most private chambers.
For a full history of Dover Castle, see our main article here.
Dover Castle and Henry II
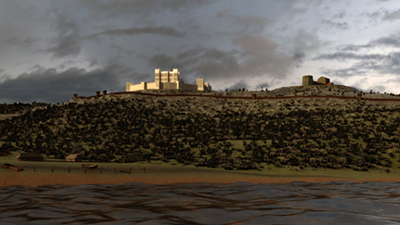

Dover Castle was first built after 1066, a hasty construction of timber and earthworks. By the middle of the next century, it had some stone walls, but was relatively small and unimportant. The kings of England did not stay at their castle in Dover, whether for pleasure or affairs of state.
But, in 1170, knights loyal to Henry II murdered Archbishop Thomas Becket in Canterbury Cathedral, triggering a political crisis across his empire. In the aftermath, Henry exploited the situation for his own purposes, embracing the cult of the newly canonised Becket. The saint’s tomb in Canterbury became a major center for pilgrimage by rich and poor alike..
In 1179, King Louis VII of France arrived unexpectedly in Kent with his critically ill son, Philip, intent on visiting Canterbury to seek a miracle. Henry traveled quickly to meet Louis and his entourage on the coast, but found that he lacked any suitable royal castles to host this senior diplomatic event. The next year, Henry began to entirely redesign Dover Castle, turning it into a huge, fortified palace, suitably close to both Canterbury and the sea route across to the continent.
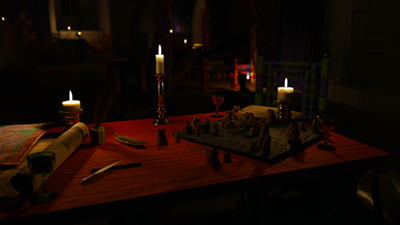

The work was mainly carried out by Maurice the Engineer, and involved the construction of a new great tower, an inner bailey, and the beginnings of a new outer bailey wall. The project was extremely expensive – Henry invested at least £6,440 in his new castle, a vast sum. By the time of Henry’s death, the resulting castle could host senior visits, albeit for relatively short, ceremonial occasions, and it would have impressed his guests with royal power and authority.
Henry’s visitors at the castle would have been struck by its historical symbolism – from its huge square keep, militarily unfashionable but resonate of the great buildings constructed by Henry’s ancestors across Normandy and England, through to the banded stonework, intended to resemble the walls of the Roman empire. Modern visitors might be more surprised by the volume of strong colours used across the castle, its painted walls and the lavish furnishings – or by the absence of chimneys and fireplaces, which would have left many of its rooms cold, dark and smokey.
Interpretation
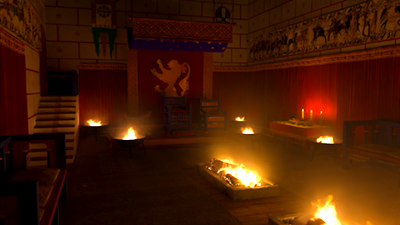

With almost ten centuries of history, many antiquarians, historians and archaeologists have studied and interpreted Dover Castle over the years. We know that even in the 16th century, antiquarians were curious about its origins, misled by the stonework of the Great Tower – and possibly some tall stories from the castle porters – into believing it to have been built by Julius Caesar.
The fortification has been extensively redeveloped since the time of Henry II, with changes made for military, social and political reasons. Well over 300,000 visitors come to the castle each year, curious to learn about the way it looked in the past – but despite many decades of research, there are many questions we can simply still not answer. The exact function of each of the rooms in the Great Tower, for example, will probably always remain a matter for conjecture.
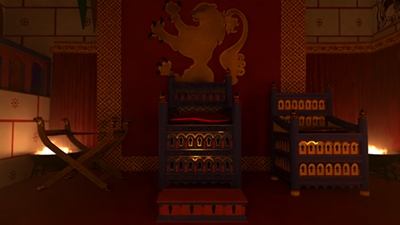

This video was inspired by English Heritage’s most recent reinterpretation of the Great Tower in 2009. Their project attempted to take the fabric of the building that had survived into the early 21st century, and then dress it with a range of objects and lighting to move as close as possible to a late-12th century representation – while allowing for the needs of visitors to move safely around the building.
The English Heritage team describes the result as an “evocation”, rather than a “reconstruction”, an excellent turn of phrase that recognizes the uncertainty about many of the historical details being recreated in the process. The historian John Goodall similarly notes that the “rigorous academic research… and close attention to detail” of their work should not “make us lose sight of how much we see is… invention”. This video cannot claim to have the same level of rigorous research as English Heritage’s original project, and we suspect the level of our invention is thus somewhat higher.
1187 reimagining
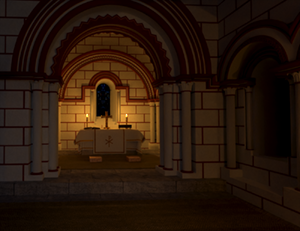

This digital reimagining of Henry II’s court, then, is an amateur attempt to capture some of the themes of Dover Castle as originally constructed by the King. It focuses on the ceremonial route into the castle, and the transition between the different kinds of spaces constructed by Henry II: the external harbour and road; the forbidding Great Tower; the transition from the shrine to St Thomas Becket, to the militaristic theater of the external stairs and drawbridge; the smoke and drama of the main hall, and the private machinations behind the scenes in the King’s own chamber.
The video portrays the route as it would have been seen at the height of a person, rather than using a birds-eye or other depiction of the castle and the surrounding terrain. It moves through the castle slightly faster than a human would probably have walked it in reality – particularly given the steep incline of the original stairs constructed by Henry II – since reduced slightly for the convenience of visitors.
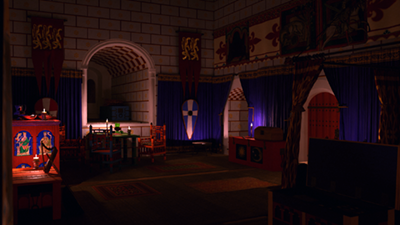

The project required the modelling of the external castle and environment – including making some interpretative choices about which external defences might have been completed by 1187, and where temporary protective timber walls might have been put in place. It also required a digital “set dressing” with a wide range of objects, from furniture to fabrics.
While digital set dressing comes with none of the Health and Safety, or cost issues associated with the real reconstructed objects on display in Dover Castle’s rooms today, there are still limitations of render time, modelling and other factors. If you are wondering why there no digital people walking about in this video, that’s why: it would have probably made an already substantial project too long for us to finish!
For those interested in the technical details, the project was carried out using a software package called Blender. Blender is a free product, developed and maintained by a community of volunteers around the world, and can be downloaded here.
Bibliography
- Coad, Jonathan. (2007) Dover Castle. English Heritage: London.
- Goodall, John. (2022) The Castle: A History. Yale University Press: New Haven and London.
- Liddiard, Robert. (2005) Castles in Context: Power, Symbolism and Landscape, 1066 to 1500. Windgather Press: Macclesfield
- Pattison, Paul, Steven Brindle and David M. Robinson (eds). (2020) The Great Tower of Dover Castle: History, Architecture and Context. Liverpool University Press and Historic England: Swindon.
Attribution
The digital reconstructions include a range of digital assets, attributed and licensed as follows: Chapel cross, adapted from photograph by Sir Gawain, released under CC BY-SA 3.0; Reliquary, model by Virtual Museums of Małopolska, released under CC BY 4.0; King’s Hall tapestry, adapted from the Bayeux Tapestry (Public Domain); Heraldic lion, adapted from picture by OctK, released by CC BY-NC 4.0; Lute, model by Adreapena, released under CC BY-SA 4.0; Harp, adapted from model by The Historical Harp Society of Ireland, released under CC BY 4.0; Chess pieces, adapted from models by the British Museum, released under CC BY-NC 4.0; Cutlery, model by Flukier Jupiter, released under CC BY 4.0; Quill, adapted from model by Flukier Jupiter, released under CC BY 4.0; Door knocker, adapted from model by Atousekfoto, released under CC BY 4.0; Small chest, adapted from model by Atousekfoto, released under CC BY 4.0; Ink pot, adapted from model by Portland Museum, released under CC BY-NC-SA 4.0; Reliquary, model by The Hunt Museum, released under CC BY 4.0; Map of Britain, adapted from picture by Willem Janszoon Blaeu (Public Domain); Tapestries, adapted from pictures from British Library Harley MS 4751 (Public Domain); Armoire, adapted from picture by Matthew Paris (Public Domain).
