
Dover Castle has been a fortress in the county of Kent since at least the 11th century. The first castle was built by William the Conqueror on the site of a probable Iron Age fort, reused as an Anglo-Saxon burgh. This castle was then redeveloped by Henry II of England after 1180, who wanted to create a major fortified palace, conveniently close to the English Channel and the pilgrimage site of Canterbury Cathedral.
Under Henry and his sons, Dover became a huge fortress with substantial inner and outer bailey defences, and a large great tower. Designed for ceremony as well as warfare, it would impress senior guests with Henry’s royal power and authority. During the First Barons’ War in 1216, it withstood a major siege by Prince Louis of France and the rebel barons, and it remained in use throughout the medieval period.
By the 16th century, Dover Castle was militarily outdated: newer gunpowder weaponry could easily break down its stone walls. At first it remained important for hosting royal visits and administrating the Cinque Ports along the English coast, but as the 17th century progressed it fell into disuse and then disrepair. From the middle of the 18th century, however, the castle became strategically significant again, due to fears that a French invasion force might seize the port of Dover. New ramparts and artillery positions were repeatedly built around the castle and on the opposite site of the estuary over the next hundred years, and tunnels excavated beneath it to keep its garrison safe in the event of enemy bombardment.
During the Second World War, Dover Castle was on the front line with the conflict with Nazi Germany, forming an important headquarters and naval center. After 1945, the military presence at the castle diminished and the garrison finally left entirely in 1963. The underground tunnels were used as a nuclear bunker during the Cold War, but abandoned due to increasing costs in the 1980s. Today, Dover Castle is managed by English Heritage as a tourist attraction, with 368,243 visitors coming to the castle in 2019.
History
Background
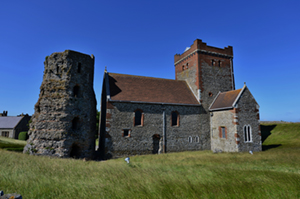
There was probably an Iron Age hillfort constructed at Dover, on the eastern promontory overlooking the estuary of the River Dour. The Dour formed an important gap in the cliffs running along this part of the English coastline, as well as providing anchorage and allowing a port to be constructed.
After the Roman invasion in 43 AD, the village of Dover remained small, but a military fort was built in the 2nd century to help guard the English Channel. Two lighthouses were constructed on the high ground on either side of the estuary to guide shipping, with a third – the Tour d’Ordre – across the sea in Boulogne.
After the collapse of the Roman empire in the 5th century, a settlement with a church was established on the hillfort, alongside the lighthouse. By the early 11th century, this formed a defensive Anglo-Saxon settlement called a burgh. Dover was an important trading settlement, with a market and a mint for striking coins. The church of St Mary-in-Castro was established around this time, in the heart of what would later become the castle.
11th century
The Normans invaded England in 1066, rapidly taking Dover after the Battle of Hastings; the Domesday book reports that the town was burnt in the process. William the Conqueror built a simple castle on the burgh site. Over eight days he strengthened the existing earthwork defences to construct a motte and bailey design, cutting through the church’s cemetery in the process. With only eight days work, the existing defences must have formed the majority of the new castle structure. In 1067, Dover Castle was successfully defended during the Kentish rebellion, when it was attached by Count Eustace of Boulogne.
12th century
Dover became one of the Cinque Ports along the English coast, providing ships to the Crown, but remained relatively small. Dover Castle was maintained, but appears to have been of little strategic importance. After 1135, a constable was appointed by the Crown to manage the fortification, which appears to have had a “King’s House”, at least some masonry walls, and a garrison of five soldiers.
In 1166, the decision was taken to protect the castle using the castle-guard system, where the constable and eight knights provided service to the castle in exchange for being granted various estates across England.
But, in 1170, knights loyal to Henry II murdered Archbishop Thomas Becket in Canterbury Cathedral, triggering a political crisis. In the aftermath, Henry exploited the situation for his own purposes, embracing the cult of the newly canonised Becket, and the saint’s tomb in Canterbury became a major centre for pilgrimage.
In 1179, King Louis VII of France arrived unexpectedly in Kent with his critically ill son, Philip, intent on visiting Canterbury to seek a miracle. Henry traveled quickly to meet Louis and his entourage on the coast, but found that he lacked any suitable royal castles to host this senior diplomatic event. The next year, Henry began to entirely redesign Dover Castle, turning it into a huge, fortified palace, suitably close to both Canterbury and the sea route across to the continent.
The work was mainly carried out by Maurice the Engineer, and involved the construction of a new great tower, an inner bailey, and the beginnings of a new outer bailey wall. The earthworks were reused, but other traces of the 11th century castle were obliterated in the process. The workforce lived in the St James district at the base of the hill, close to the harbour, possibly enjoying their own local market, and the walls of the new great tower went up quickly. The project was extremely expensive – Henry invested at least £6,440 in his new castle, a vast sum. By the time of Henry’s death, the resulting castle could host senior visits, albeit for relatively short, ceremonial occasions, and it would have impressed his guests with royal power and authority.
Work on the castle continued under Henry’s elder son, King Richard I, who spent £600 over the next two years, before passing the Crown and Dover Castle to his youngest brother John.
For more on Henry II and Dover Castle, see our article here.
13th century

John faced a major rebellion in Normandy in 1204 and lost most of his continental possessions. Dover was now on the front line of the conflict with the French king, Philip, and John invested heavily in its defences. The outer circuit of walls were finished, supported by a sequence of mural towers, and the northern end of the castle defences was improved with a new gatehouse.
The First Barons’ War broke out in 1216 and Dover Castle was soon besieged by Prince Louis, who had brought troops and siege machinery from France. The castle was held by Hubert de Burgh, John’s justiciar, and 140 knights. The rebels tunnelled under the north end of the castle walls, and then attacked the eastern gate. After fierce fighting, they were forced to retreat, resulting in a truce until May 1217. After a few weeks of fresh fighting, the civil war came to an end.
The extensive damage to the castle took several years to repair. In the process, the northern entrance which had provided vulnerable in 1217 was replaced by a massive new entrance on the west side of the castle, and the outer bailey walls were completed up to the edges of the cliffs. Henry III added additional buildings, at a cost of £7,500, enabling the castle to be used for longer periods, and constructed several new chapels inside the castle, and installed an anchoress, reflecting his strong religious beliefs.
The lord warden of the Cinque Ports was given the role of constable of the castle, with a deputy constable post created to manged day to day affairs. The castle-guard system was altered in 1216, converting the requirement for actual military service on the barons into a cash payment, called scutage.
The castle was now famous, and the chronicler Matthew Paris recorded how Hubert de Burgh had described the castle as the “lock and key to the kingdom”, and in 1247: when Gaucher de Châtillon visited, Henry III ordered that the constable:
“shall take him into that castle and show the castle off to him in eloquent style, so that the magnificence of the castle shall be fully apparent to him, and that he shall see no defects in it”.
Dover Castle was attacked again during the Second Barons’ War. It had surrendered to Simon de Montfort, the rebel leader, in 1263, and was briefly used to hold Prince Edward in May 1264. By June 1265, however, Simon was dead and Eleanor de Montfort, his wife held the castle, supported by a garrison of 29 archers. Her forces were overpowered by fourteen royalist prisoners held in the castle, who took the Great Tower, leaving Eleanor’s remaining troops outside in the inner and outer bailey. Prince Edward then besieged the castle, forcing Eleanor to surrender.
14th-16th centuries
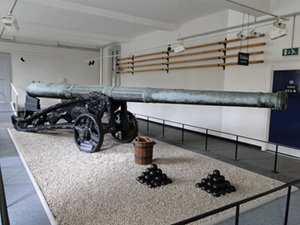
Edward IV, remodelled the castle to form a palace for him, around 1480, creating new windows, fireplaces and other features necessary for royal accommodation. The spine wall in the Great Tower was raised, making the halls taller. The historian William Darrell, writing 80 years later, believed Edward had spent around £10,000 on this work.
Dover Castle continued to be used to administer the Cinque Ports, and continued to host important visitors on their way to and from the English Channel. In 1520 the Holy Roman Emperor France I and the Queen of Aragon met Henry VIII at Dover Castle, at the entrance of the Great Tower, before travelling to Calais for the famous Field of the Cloth of Gold gathering. Henry also refurbished the castle ahead of the planned arrival of Anne of Cleves in 1539. The antiquarian John Leland described the castle around this time as “strong and famose”, and William Camden noted the fortification was “a large castle, like a little city”.
But the value of Dover Castle was changing. By the 16th century its defences were outdated, and vulnerable to gunpowder weapons. New defences with naval guns were built at Moat’s Bulwark and Archcliffe Fort – the historian Jonathan Coad describes this as a largely token gesture – and a few guns were mounted on the castle itself. Gun-loops – then a highly fashionable architectural statement – were added to some of the existing defences, and a storage room for light guns had been constructed inside the Great Tower as early as 1372.
The Cinque Ports no longer provided the Crown with royal ships, and in 1540, Henry VIII terminated the last aspects of the old medieval castle-guard system. Despite a probable programme of restoration under Elizabeth I, the castle was falling into disrepair, and when the Queen visited Dover in 1582, she chose to stay in the town.
17th century
Substantial work was carried out by George Villiers, the Duke of Buckingham, under James I. Buckingham sought to address both the military and the ceremonial aspects of the castle, spending £2,881 between 1625 and 1626. Nonetheless the castle could not support the newly fashionable styles of the Stuart court, and the sequence of rooms needed for the “keeping of state”. Henrietta Maria, Charles I’s new bride, visited in 1625, and it proved wanting; her chamberlain described it as:
“an old building in the antique manner, where the Queen was rather badly houses, poorly accommodated, and her train treated with very little magnificence, considering the occasion”
When the English Civil War broke out in 1642, Dover Castle was briefly held by the royalists, but the townsfolk loyal to Parliament, and headed by a merchant called Drake, stormed the Dover Cliffs and took the fortification. The castle played no other substantial role in the conflict and, unlike many castles, escaped slighting – deliberate damage to put them beyond military use – after the conflict.
In 1648, Royalist sympathizers mounted a major rebellion in Kent, supported by a mutiny in the fleet, positioned in the Downs anchorage. The other castles along the coastline were seized, and the rebel leader Sir Richard Hardres took the Mote Bulwark, before then placing Dover Castle under siege. Parliament responded quickly, and on 30 May Colonel Birkhamstead relieved the castle. Royalist plans to seize the castle during a plot in 1651 came to nothing too, as the fortification was secured by Sir Algernon Sidney.
In 1660, Charles II landed at Dover and reclaimed his throne, bringing the civil war to an end. The Great Tower and most of the castle was soon taken over by the Board of Ordinance, who invested little in the fortification. By 1680s, the castle was in a poor condition, and in 1697, the traveller and writer Celia Fiennes noted that, other than the governor’s suite of rooms, everything else was ruinous, with the castle largely stripped of its floorboards and woodwork.
18th century
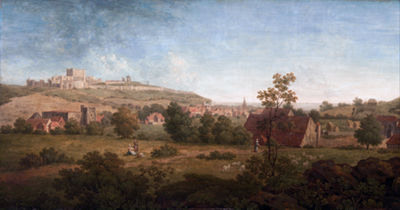
At the start of the War of Spanish Succession in 1701, the Great Tower and other castle buildings were used to hold up to 600 French prisoners, who allegedly caused considerable damage during their confinement.
In 1708, the Lord Warden of the Cinque Ports relocated his headquarters to Walmer Castle, leaving the dilapidated Dover Castle in the care of his Deputy Constable. The writer Daniel Defoe, visiting in the 1720s, described it as “old, useless and decay’d”, and the antiquarian William Stukeley similarly complained about its poor condition in 1727. A government survey carried out around this time noted that much of the castle was uninhabitable, although there were still 41 gun platforms in place around the defences.
Fears of an invasion grew in the 1740s, due to the War of the Austrian Succession. Dover Harbour was regarded as vulnerable to a land attack by forces that might be landed further along the coast, and then march quickly up to seize the port, enabling the main invasion force to land. Between 1744 and 1756 extensive works were carried out at the castle, including adding new barracks to the inner bailey, modifying the Great Tower to create further barrack space, and adding new gun batteries to the north-east of the castle. During the War of American Independence, the Guilford, North, Townsend and Amherst batteries were added at the base of the cliffs.
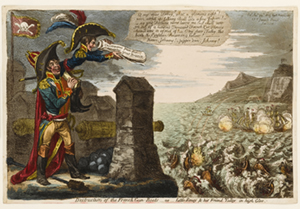
During the Revolutionary and Napoleonic wars from 1793 onwards, Parliament voted £50,000 to improve the castle. Further modern defences were added to the castle’s western and eastern side under the direction of William Twiss. The Great Tower became a gun emplacement, with a battery constructed on its roof. Underground tunnels were created under the cliff face to provide much needed accommodation for the growing garrison, and eventually could hold up to 2,000 soldiers. Opposite the castle, the Western Heights became a huge sequence of defences, stretching out along the edges of Dover.
Visitors appear to have been allowed to visit the castle, however, and the publication of William Darrell’s “The History of Dover Castle” in 1786 spurred the creation of other guidebooks for tourists. A small collection of antique keys, a sword – said to belong to Julius Caesar – and horns were put on show by the castle porters to show to guests.
19th century
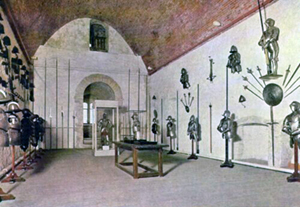
Following peace in 1815, Dover Castle was once more neglected, with almost no heavy guns installed there and inadequate security. The external barracks were sufficient for the garrison, and the tunnels were instead used as power magazines and to store Congreve rockets. Between 1817 and 1828, two of the tunnels were used by the Coast Blockade service as a base for their anti-smuggling operations, before they then moved down to Guilford Battery at the base of the cliffs.
But in the mid-19th century, the introduction of shell guns and steam ships created a new risk that the French might successfully attack along the south coast. During the 1850s, new batteries of shell guns were installed, with ammunition lockers and traversing gun carriages. The castle’s interior was modernised, including a new officer barracks constructed by Anthony Salvin in 1858, and the restoration of the St Mary-in-Castro church in 1862.
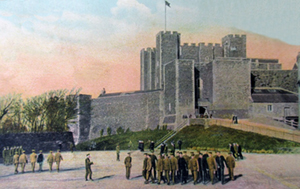
The rapid introduction of rifled breech-loading guns, capable of firing explosive shells, and the construction of armour-plated warships, however, soon made the older defences redundant. Fears grew again in 1859 of a French invasion. In response, Fort Burgoyne was built to the north of the castle in 1860, forming the new basis of the late-Victorian defences, with adjacent gun positions spreading along the cliffs in the 1870s. By the end of the 19th century, the tunnels under the cliffs had largely fallen out of use as a magazine, as they were no longer suitable for storing the more modern ammunition types.
Despite this military redevelopment, the castle remained open to visitors, albeit on a more regulated basis – only on Mondays and Saturdays – and restricted to the ramparts, the Great Tower, the Roman light house and the St Mary de Castro church. In the 1880s and 1890s, a collection of arms and armour were brought together by a retired officer, Charles Orde-Browne, and displayed in the Great Tower. Between 1904 and 1907, the War Office handed over control of the church, lighthouse, and various of the towers and gatehouses to the Ministry of Works.
20th-21st centuries

At the turn of the 20th century, Dover Harbour was hugely improved and expanded by the Royal Navy. The threat to England now included fast torpedo boats, and additional gun batteries added, controlled from the medieval castle, in a similar way to those at Pendennis Castle in Cornwall. During the First World War, anti-aircraft searchlights were added to Dover Castle in response to the risk of German air-raids, supporting anti-aircraft guns stationed nearby. The Dover garrison was large, increasing to 16,000 troops during the conflict.
After 1918, the military continued to use the castle for storing weapons and equipment – in 1920, up to 16,000 rifles were kept in the Great Tower alone, along with 10,700 blankets and rugs. The Royal Garrison Artillery occupied the castle, and then then used as an infantry headquarters.
Pressure grew for the Great Keep to be passed into civilian control, and in 1930 the Army finally left. The Office of Works put in place a sequence of restoration work over the next five years, described by historian Kevin Booth as “overzealous” in places, and opened to visitors.
With the outbreak of the Second World War in 1939, the Dover naval command, controlled the artillery up and down the region’s coast line, was located in the old Napoleonic tunnels. Up to date communication facilities were hastily installed, with improved lighting and ventilation. Huge storage tanks were carved out under the cliffs, able to store 50,0000 tons of oil for use by the Royal Navy. Mines were laid across the Channel from Dover, to deter German submarines from attacking British shipping.
Dover Castle was used as the headquarters for the evacuation of Dunkirk in 1940, under the command of Vice-Admiral Ramsay. The operations were frantic – “organised chaos”, as one observer described it – but successfully saved most of the British Expeditionary Force from capture. The garrison was then hugely reinforced in response to fears of an invasion, with as many as 10,500 troops in 1943. Further tunnels were dug out between 1941 and 1943, creating a hospital and further headquarters’ facilities, safe from the threat of German air raids or artillery fire. Defensive preparations were made in case of a German paratroop landing, and explosive charges put in place to destroy key parts of the castle if defeat looked likely.
During the war, Dover Castle and the White Cliffs became regarded as a symbol of British identity, and a major national landmark. Mary Horsfall, a Women’s Royal Naval Service officer working at the castle in 1942, later observed that:
Suddenly here you are – confronted with Dover Castle, which is so tremendously strong, wonderfully British, wonderfully English. It’s been there, it’s stuck it out all that time and nothing is ever going to change that and I think that made a profound impression on us… it held everything together.
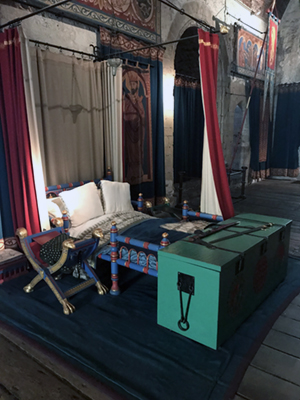
After the war finished in 1945, Dover’s garrison was gradually run down. The tunnel complex was abandoned in the early 1950s, and by 1958 the military had left entirely. Various archaeological projects were carried out in the late 1950s as part of this transition, which was completed in 1963 when the Ministry of Defence handed over the remaining parts of the site to the Ministry of Public Building and Works.
With the advent of the Cold War in the 1960s, however, the tunnels under the castle were reequipped to form a secret bunker, which would have provided a base for regional government in the case of a nuclear attack. The tunnels were designed to house 270 staff, including a BBC studio, which would have broadcast to any survivors. The bunker was closed in 1984 on the grounds of cost, and the cliff tunnels were opened to visitors in 1990.
Today, Dover Castle is maintained as a tourist attraction by English Heritage, with 368,243 visitors coming to the castle in 2019. The various parts of the castle complex enjoy a wide range of protections under UK law, including as a Schedule Monument and as Grade I listed buildings. The Great Tower is currently shown as it might have appeared under Henry II, the result of an academic project that completed in 2009.
Architecture
Dover Castle today occupies an area of approximately 75 acres (30 ha) on top of the cliffs overlooking the town and the English Channel. It comprises the ridge of the hill, occupied by some of the oldest structures in the castle, dating to Roman times; the medieval inner bailey, including Henry II’s Great Tower; the outer bailey, much modified since its medieval conception; and the underground tunnels running beneath the castle, dating from the Napoleonic through to the 20th century.
The 12th-century castle has been extensively analysed over the years, and by the 1950s and 1960s the military weaknesses of both the keep and the surrounding mural towers were well understood by historians. In the 21st century, Henry II’s castle is seen as having fulfilled an important symbolic, as well as a military, purpose; the historian Nicholas Vincent describes it as forming a “showcase theatre of majesty”.
Guests visiting the castle would have seen the banded stonework at a distance, high on the hill. Whether they landed at the dock, or came from the road from London, they would have had a steep ride up the hill, seeing the multiple mural towers and the keep’s turrets, all unusual and certainly intended to impress. After travelling around to the north end of the castle, through the gatehouse, and then back around the great tower, they would then have had an almost theatrical journey up through the forebuilding before reaching the King.
The original Dover Castle was not the only castle of the period to sending a political message to visitors: Henry II’s work at his Orford, Newcastle and Scarborough castles similarly stand out, albeit on a much smaller scale than the huge fortifications at Dover.
Inner bailey
The inner bailey covers approximately 110 m by 95 m (361 ft by 312 ft), and is also known historically as the Keep Yard. The walls date from the 1180s, with fourteen square, open-backed mural towers; the curtain wall stands 10 to 12 m (33 to 39 ft) high today – probably lower than its original height. The majority of the stone used in its construction was Kentish ragstone, with an inner core of rubble and flint, with Caen ashlar limestone for detailing. The inner bailey has two main gateways, Palace Gate to the south, and King’s Gate to the north, and a small postern gate – Arthur’s Gate – in the eastern corner. The King’s Gate barbican survives outside the main gate, although Palace Gate’s southern equivalent has been lost.
Henry II’s clear intention was to create an entirely new castle in the 1180s, obliterating any earlier structures, and it is uncertain how the inner bailey was configured before this work. The inner buildings built by Henry, which stretched around the inside of the walls, have in turn all been destroyed. Later medieval construction, such as Arthur’s Hall, constructed by Henry III in the 13th century, still survives, and other medieval fragments from the 13th and 16th century, all considerably rebuilt by John Peter Desmaretz in the 1750s. Other buildings within the inner bailey during the medieval period would have included service buildings such a bakehouse, brewhouse, granary, a blacksmith’s forge and stables.
Great Tower
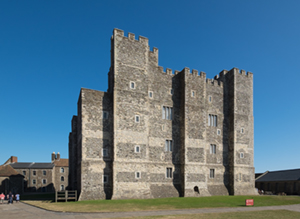
The Great Tower, or keep, is at the center of the inner bailey. When first built by Henry II, it would have been surrounded by an artificial mound of earth piled up against the walls, creating the effect of the tower standing on an 11th-century motte. The tower today is approximately 30 m (100 ft) square and 25.3 m (83 ft) high, with walls up to 6.4 m (21 ft) thick, with clasping pilaster buttresses. The stonework comprises a flint rubble core, with Caen ashlar dressing.
The tower is decorated with four bands of light and dark stonework, using Caen ashlar and Kentish ragstone respectively, although the effect has been diminished by later repairs. The ashlar would have been a pale yellow when first constructed, and the upper level of the tower would originally have been limewashed, all adding to the banding effect. This contrasting stonework and square design would have struck Henry’s contemporaries as distinctively Roman, echoing many of the keeps constructed after the Norman invasion over a century before, or by Henry’s ancestors across the Channel in the Duchy of Normandy. The historian Allan Brodie describes the tower as a “potent symbol of military and political power”.
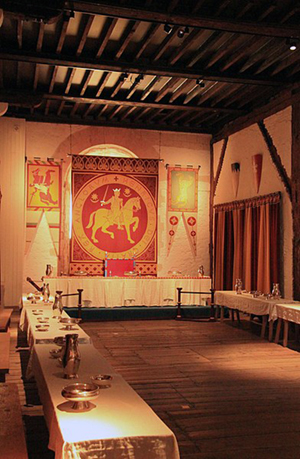
The Great Tower has three floors, the upper two divided into two sides by a spine wall, with extensive mural chambers and passageways on either side. The tower appears to have been adjusted during the process of construction, with the entrance way being adapted in the process, creating the current forebuilding to one side of the castle.
The forebuilding would have been a formal, ceremonial entrance to the tower. It originally much more open to the air, before being covered over entirely in 1480, and then having the angle of its steep stairs reduced, probably around 1750. As originally constructed, it would have taken visitors through a lower chapel to St Thomas Becket, through three fortified doorways and over a counter-weighted drawbridge, before reaching the upper level of the keep. In modern times, there is a timber bridge rather a drawbridge, although the counter-weight pit still remains intact. A balcony from the main part of the keep overlooking the entrance would probably have enabled the King to welcome privileged guests.
Originally, there would have been no fireplaces in the tower, with smoke left to leave through a roof vent at the very top. Combined with the original set of small, high windows, the main halls would have been very dark and smoky, and probably rather cold. Exactly why this was done is unclear, as fireplaces were already in use in various other of Henry’s castles – the effect may have been theatrical, emulating a similar approach at the imperial courts at Aachen and Valkhof, in the Holy Roman Empire. In the 15th century, the windows were widened and the current fireplaces added, with the intention, as Booth describes, of “remodelling a dark, impractical and unfashionable 12-century structure into a viable contemporary palace”.
The upper level of the tower has altered considerably over the centuries, as the roof has been rebuilt multiple times. The current ceilings of the halls are bomb-proof arches, added in the 18th century. The external appearance of the tower dates from the 1930s, when the Office of Works rebuilt the battlements and many other aspects of the building. The tower still has an internal well, which drops 122 m (400 ft) into the cliffs. When first constructed, the tower had an elaborate set of lead pipes sending water around the palace – an innovation for the period.
Ridge

The highest point in the castle is the inner bailey, although the ridge to its south-east often appears higher when seen from a distance. It has been occupied since Roman and Anglo-Saxon times, and was incorporated within the outer bailey walls in the medieval period. Colton’s Gateway originally controlled access to this part of the castle.
The Roman lighthouse on the ridge, called a Pharos, dates from the 2nd century AD. It forms an octagonal, ruined stone tower of flint rubble, now only 12 m (39 ft) high, but probably originally taller, possibly significantly so. The lighthouse may have been updated in 12th century, and was turned into a bell-tower in the early 15th century.
Alongside the lighthouse is the Anglo-Saxon church of St Mary-in-Castro, which dates from the 10th century. By the 18th century it was ruinous, and became used as a fives court for playing games, and as a coal store. The church was restored in 1862 by Sir George Gilbert Scott and then again in 1888 by William Butterfield, giving it its current form. Beside the church is a well house, dug out in the 1790s to provide water for the growing garrison, and originally powered by a steam pump. A four-gun battery to one the side protects the north of the castle.
Outer bailey

The outer bailey formed a huge horse-shoe, running from the cliffs to the south, around the north edge of the castle, and back to the cliffs on the far side. The medieval work probably reused the Iron Age earthworks, and the north-eastern edge was extensively redeveloped during the 18th and 19th centuries.
Starting in the south-west, are the Tudor Bulwark, a 16th-century gun platform protecting the route up to the castle, and the Shoulder of Mutton Battery, dating to the 1870s and facing out to sea. Next along the walls is Canon’s Gate, which linked the castle and the defences in the harbour, and which was constructed in the 1790s. Rokesley’s Tower is just alongside Canon’s Gate, and the royal garrison artillery barracks and the regimental institute – a type of canteen and mess – lie behind it.
Just along the walls is the Cinque Ports Prison, which incorporates Fulbert de Dover’s medieval tower. The prison was used to hold debtors along the coastal region of the Cinque Ports. The historian John Lyon, writing in 1814, described how an official called a bodar managed the prison, who took his title from an Anglo-Saxon governmental term. The current building probably dates from the 1770s, and – after various complaints about its poor standards of detention – it was improved in 1810 by a donation from the Quaker movement. Lyon noted how in debtors could collect money from visitors to the castle by passing down a purse through a grill in the second floor. The prison was used until the 1850s, when it was closed and the building converted to form married accommodation.
A sequence of medieval D-shaped mural towers – Hurst’s, Say’s, and Gattons – lead onto Peverell’s Gateway, all constructed in the 1220s. Several of the mural towers were altered around 1800 to mount small artillery pieces. Queen Mary’s Tower protects corner of the walls as they turn north, with Constable’s Bastion below the tower.
Next is Constable’s Gateway, which forms the main western entrance to the castle. When built in the 1220s, this gatehouse was highly innovative, with accommodation and supporting flanking towers. The gatehouse today was redesigned in a more Gothic style in the 1880s, but retains much of the original medieval design. Beyond the gatehouse is Constable’s barbican– when first built again in the 1220s, this was an unusual design, with the barbican separated off from the gatehouse in a way that would become much more common in the coming decades.
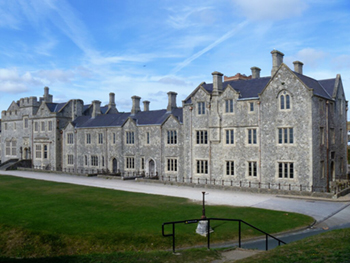
Treasurer’s, Godfore and Crevecouer towers lead on towards Norfolk Towers, which form the northern tip of the walls. A covered caponier and 13th-century medieval tunnels link St John’s Tower with the Redan that protects the north-west corner of Dover Castle – the location of the 1216 assault, and one of the weaker parts of the natural defences. Further along to the east is Fitzwilliam Gateway, built in the 1220s to provide accommodation and to protect the bridge crossing the outer moat just beyond it.
To the east, Avranches Tower was built in the 1180s with an unusual octagonal design; it was reduced in height in the 18th century to provide give the castle’s guns a greater field of fire. Pencester Tower then forms the remainder of the original medieval outer bastion. Ramparts dating from the 1750s stretch further south-east, supported by four major bastions: Horseshoe Bastion, Hudson’s Bastion, East Arrow Bastion, and East Demi-Bastion. The ramparts have four bases for anti-aircraft guns, dating to the Second World War.
Running parallel to the cliffs at the rear of the bailey are the officers’ barracks, a large block constructed between 1856 and 1858, and designed by Anthony Salvin. The other 19th century buildings that originally filled this part of the bailey have since been destroyed to make space for the modern car parks. On the edge of the cliffs is the Admiralty look-out, intended to communicate with shipping using naval signals, and including fire control capabilities beneath it.
Tunnels
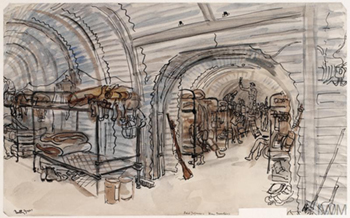
The tunnels deep beneath the castle form three levels; the Casemate level, dug out between 1797 and 1810, and extended between 1941 and 1942; the Annexe level, similarly excavated between 1941 and 1942; and the Dumpy level, dug out in 1942. They took advantage of the chalk cliffs, which are relatively easy to excavate.
The main entrance to the Casemate level is by a tunnel cut in 1797. It comprises four main tunnels, used for soldiers’ barracks, and three tunnels used by their officers, linked by smaller communication tunnels. The tunnels are large and lined with brick, to prevent the soft chalk from collapsing. This level was redesigned as a headquarters in the Second World War, including a telephone and telex exchange, and again in the 1960s as living accommodation. A double-spiral staircase was cut from the top of the cliffs down to this level in 1870s.
The Annexe level was created as a hospital, with smaller steel-lined chambers arranged in a grid pattern. It included living quarters, operating theatres and wards. The Dumpy tunnels was built as a headquarters, with space for over 650 soldiers. It was reequipped to form living space as part of the Cold War bunker.
Visiting the castle
Bibliography
- Batcheller, William. (1828) A New History of Dover, and of Dover Castle. William Batcheller: Dover.
- Coad, Jonathan. (2007) Dover Castle. English Heritage: London.
- Coad, Jonathan. (2011) Dover Castle: A Frontline Fortress and its Wartime Tunnels. English Heritage: London.
- Goodall, John. (2022) The Castle: A History. Yale University Press: New Haven and London.
- Hardman, F. W. (1937) “Castleguard Service of Dover Castle,” Archaeologia Cantiana, Volume 49, pp.96-107.
- Hislop, Malcolm. (2016) Castle Builders: Approaches to Castle Design and Construction in the Middle Ages. Pen and Sword Archaeology: Barnsley.
- Liddiard, Robert. (2005) Castles in Context: Power, Symbolism and Landscape, 1066 to 1500. Windgather Press: Macclesfield
- Lyon, John. (1814) The History of the Town and Port of Dover and of Dover Castle. Longman, Hurst, Reese, Orme and Browne: Dover.
- Pattison, Paul, Steven Brindle and David M. Robinson (eds). (2020) The Great Tower of Dover Castle: History, Architecture and Context. Liverpool University Press and Historic England: Swindon.
Attribution
The text of this page is licensed under under CC BY-NC 2.0.
Photographs on this page include those drawn from the Yale Centre for British Art, Imperial War Museum, Geograph,, Flickr and Wikimedia websites, as of 24 December 2022, and are attributed and licensed as following: “Aerial view of Dover Castle“, author Chensiyuan, released under CC BY SA 4.0; “Lighthouse and church“, author Michael Garlick, released under CC BY-SA 4.0; “Inner bailey“, author Jake Keup, released under CC BY 2.0; “Queen Elizabeth’s Pocket Pistol“, author Richard White, released under CC BY-NC-ND 2.0; “Coastal artillery operations“, author Michael Rowe (Public Domain); “Dover Castle, 1767“, author Arthur Nelson, digitalised by the Yale Centre (Public Domain); “Destruction of the French gunboats“, author H. Humphrey (Public Domain) “Great Tower“, author DeFacto, released under CC BY-SA 4.0; “First floor hall“, author Karen Roe, released under CC BY 2.0; “Aerial view – ridge“, author Lievens Smits, released under CC BY-SA 3.0; “Constable’s Gate“, author Michael Coppins, released under CC BY-SA 4.0; “Officers’ barracks“, author Michael Dibb, released under CC BY-SA 2.0; “Men’s underground tunnels,” © IWM Art.IWM ART LD 1093, released under IWM Non-Commercial licence.
