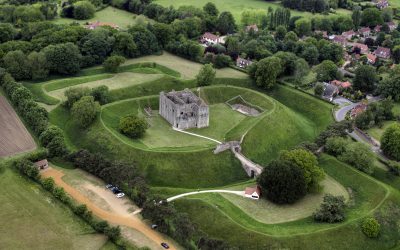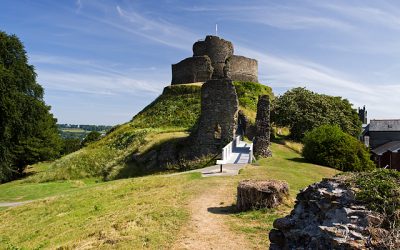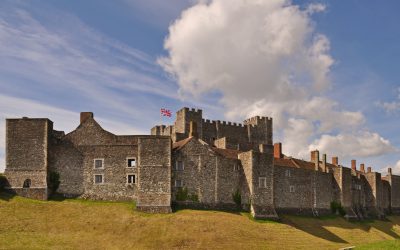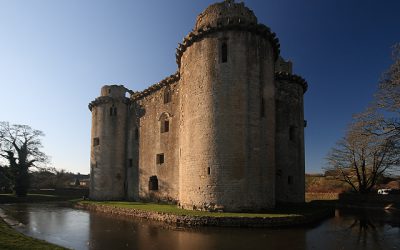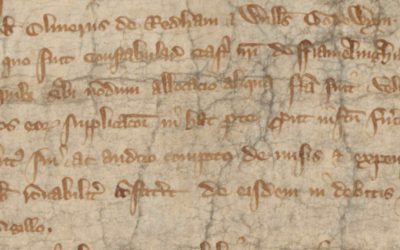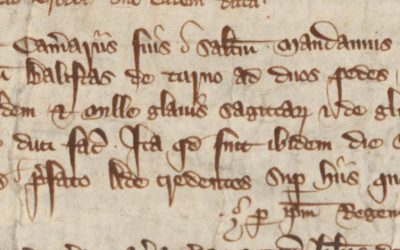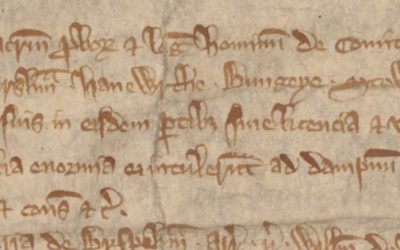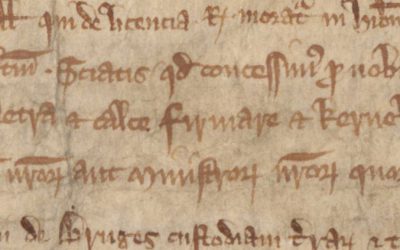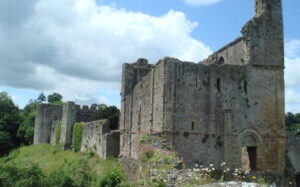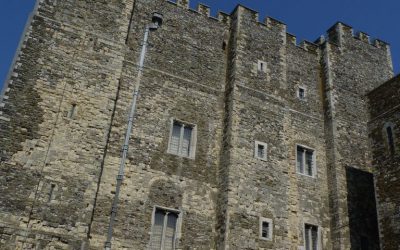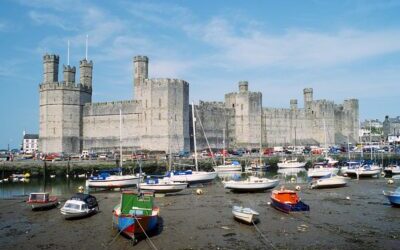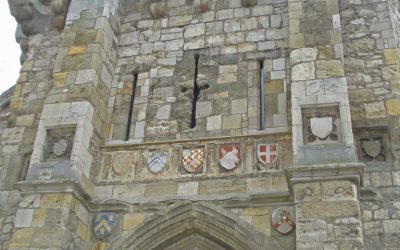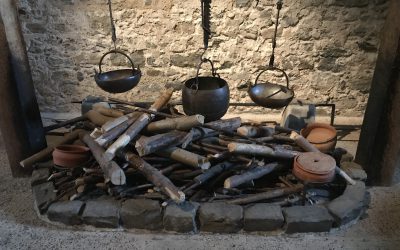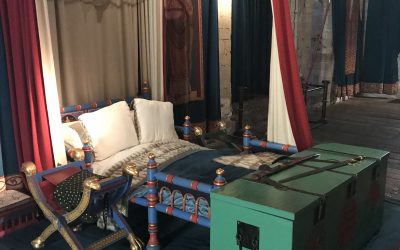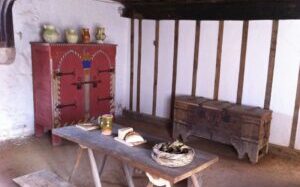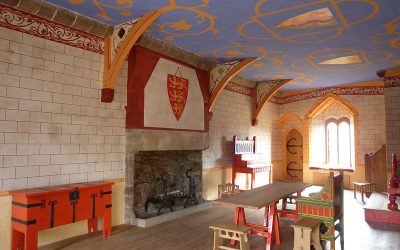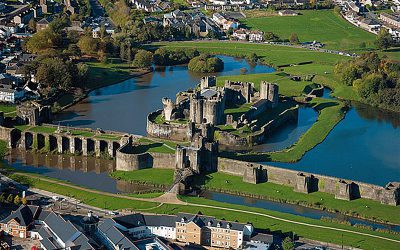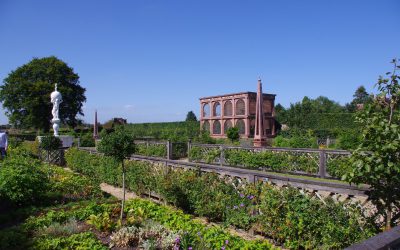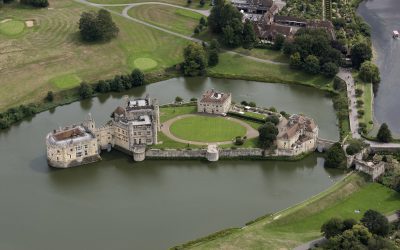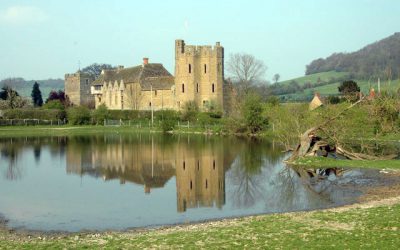What is a castle? The modern English word “castle” is derived from the Latin word castellum, which is a diminutive of the word castrum, meaning “fortified place”. The Old English castel, Old French castel or chastel, French château, Spanish castillo, Portuguese castelo, Italian castello, and a number of words in other languages also derive from castellum. The word castle was introduced into English shortly before the Norman Conquest to denote this type of building, which was then new to England. Medieval writers were not necessarily consistent in how they referred to these fortifications; they could also be described by the Latin terms turris or magna turris, “tower” or a “great tower”, or by the French term donjon, originating from the Latin term for lordship.
Modern academics usually describe a castle as a “private fortified residence”, distinguishing them from earlier fortifications, such as Anglo-Saxon burhs, and walled cities such as Constantinople and Antioch in the Middle East. Castles were not communal defences but were built and held by the local feudal lords, either for themselves or for their monarch. Nonetheless, the term “castle” is sometimes used as a catch-all term for all kinds of fortifications and, as a result, has been misapplied in the academic sense. One example of this is Maiden Castle which, despite the name, is an Iron Age hill fort which had a very different origin and purpose. As later examples, our stately homes have often been termed “castles”, despite never having been fortified.
Castles served a range of purposes, the most important of which were military, administrative, and domestic. As well as defensive structures, castles were also offensive tools which could be used as a base of operations in enemy territory. The early castles were established by the Norman invaders of England and Wales for defensive purposes and to order pacify the country’s inhabitants. Their architecture reflects the demands of the period, balancing the need to construct quickly, primarily utilising unskilled manpower, timber and earth, with the desire to impress and overawe the local populations.
Later castles could be built more slowly, using stone and eventually brick. Older structures could be adapted, demolished or left to fall into ruin. Castle designs reflected wider contemporary architectural trends, with Romanesque curves giving way to Gothic-inspired arches. Many made military tradeoffs to allow for greater comfort and living space, although the martial architectural appearance remained important throughout the period. Town defences, initially either recycled Roman or Anglo-Saxon walls and banks, were expanded or rebuilt in stone. Gunpowder weapons were incorporated, and for a period were a fashionable accessory for new fortifications – in some cases, fake gunports were even added to enhance the appearance of a castle.
The architecture of castles always incorporated political symbolism. The Normans built their castles on the sites of former Anglo-Saxon leadership sites, reusing parts of nearby Roman ruins in their construction work, so as to assert their rights to the new territories. A hundred years later, Henry II was building militarily out-dated, square keeps, creating the impression that his castles had originated in the original conquest. Early town defences drew a defensible line between those inhabitants with civic rights, and those outside without.
The pattern continued. After conquering Wales, Edward I emulated the great walls of Constantinople and the Arthurian legends in his new works, and relocated the halls of the former Welsh princes into his baileys for further effect. Towns and cities across England celebrated their independent status and rights through the construction of impressive gateways, rich in decoration. In the 15th century, new features at castles were being built in a faux, antiquated style by their nouveau riche owners with the intention of reaffirming their rights to their new estates.
Castles have also always been lived structures. Their architecture fitted the way of life of their lord, garrisons, servants and locals. Early castles were built around communal halls and common living spaces. Later castles incorporated more private spaces and, as households grew, entire wings of buildings designed to hold high status visitors and their entourages. Castles were also built to hold ceremonial events, with corridors and staircases intended to allow for a carefully structured entrance, or for speeches and rituals.
Castles and their landscapes have been interlinked for centuries. The Normans preferred existing sites of power, or dramatic positions up the valleys, overlooking local settlements. Huge water-features were created throughout the period. Some were defensive in nature, protecting vulnerable walls from sapping or assault; other were ornamental, allowing the property to be reflected in the sunshine. Later builders created hunting parks around their castles, if necessary relocating communities in the process. Many castles were designed to be seen by travellers or visitors, often through carefully planned entrance roads, or built with tall viewing platforms and towers, so as to allow the inhabitants to look out across the landscape themselves.
Bibliography
Attribution
Parts of the text of this page was adapted from “Castle” on the English language website Wikipedia, as the version dated 19 August 2019, and accordingly the text of this page is licensed under CC BY-SA 3.0. Principal editors have included Nev1, Malleus Fatuorum and Grimhelm, and the contributions of all editors can be found on the history tab of the Wikipedia article.
Photographs on this page are drawn from the Wikimedia, Flickr and The National Archive websites, as of 19 August 2019, and attributed and licensed as follows: “Castle Rising, aerial photography“, author John Fielding, released under CC BY 2.0; “Launceston Castle keep, motte and internal gatehouse“, author Mike Searle, released under CC BY-SA 2.0; “UK – Kent – Dover Castle“, author Harshil Shah, released under CC BY-ND 2.0; “Nunney Castle (2)“, author Mike Searle, released under CC BY-SA 2.0; Framlingham castle records, adapted from origin, author The National Archive, released under the Open Government Licence; “Chepstow Castle (Wales)” (Public Domain); “Great Tower of Dover Castle“, author Taffy Van Doorn, released under CC BY-NC-ND 2.0; “Caernarfon Castle 1994“, author Herbert Ortner, released under CC BY-SA 3.0; “Historic Southampton“, author Amanda Slater, released under CC BY-SA 2.0; “Earl’s chamber, Chepstow castle“, author Andy Dingley, released under CC BY-SA 3.0; “Caerphilly aerial“, author Cadw, released under Open Government Licence v.1.0; “Elizabethan Garden Created by Robert Dudley“, author David Merrett, released under CC BY 2.0; “Aerial of Leeds Castle in Kent“, author John Fielding, released under CC BY 2.0; “Stokesay Castle, Church and reflection“, author Row17, released under CC BY-SA 2.0.

