The Norman Invasion
Before the invasion: Anglo-Saxon fortifications
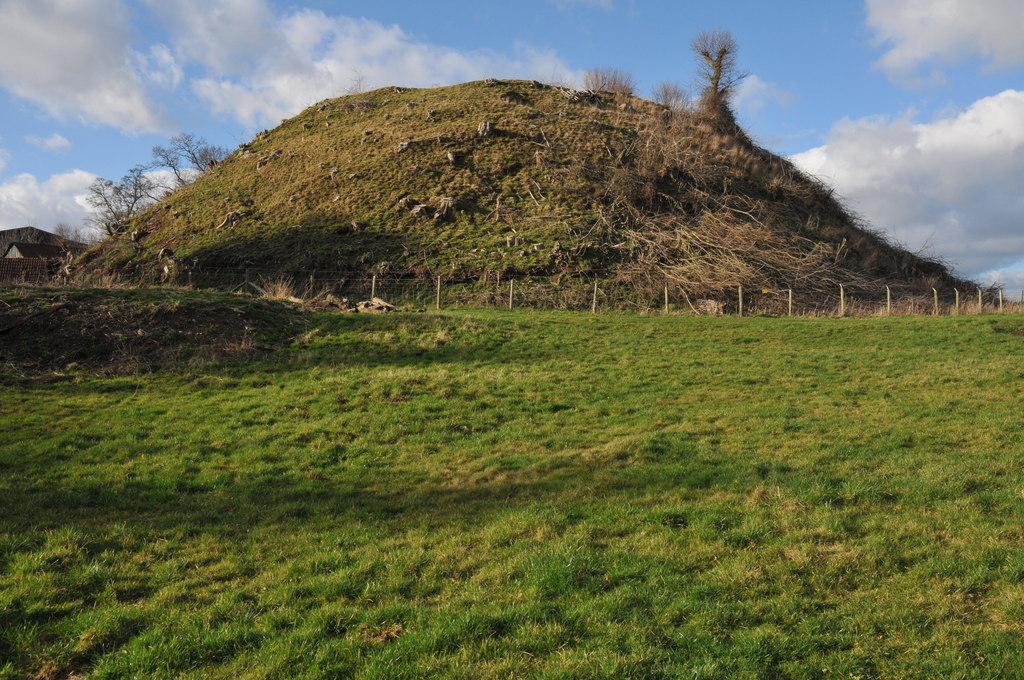
The English word “castle” derives from the Latin word castellum and is used to refer to the private fortified residence of a lord or noble. The presence of castles in Britain and Ireland dates primarily from the Norman invasion of 1066.
Before the arrival of the Normans the Anglo-Saxons had built burhs, fortified structures with their origins in 9th-century Wessex. Most of these, especially in urban areas, were large enough to be best described as fortified townships rather than private dwellings and are therefore not usually classed as castles. Rural burhs were smaller and usually consisted of a wooden hall with a wall enclosing various domestic buildings along with an entrance tower called a burh-geat, which was apparently used for ceremonial purposes. Although rural burhs were relatively secure their role was primarily ceremonial and they too are not normally classed as castles.
There were, however, a small number of castles built in England during the 1050s, probably by Norman knights in the service of Edward the Confessor. These include Hereford, Clavering, Richard’s Castle and possibly Ewyas Harold Castle and Dover.
The Norman Invasion
William, Duke of Normandy, invaded England in 1066 and one of his first actions after landing was to build Hastings Castle to protect his supply routes. Following their victory at the battle of Hastings the Normans began three phases of castle building. The first of these was the establishment, by the new king, of a number of royal castles in key strategic locations. This royal castle programme focused on controlling the towns and cities of England and the associated lines of communication, including Cambridge, Huntingdon, Lincoln, Norwich, Nottingham, Warwick and York.
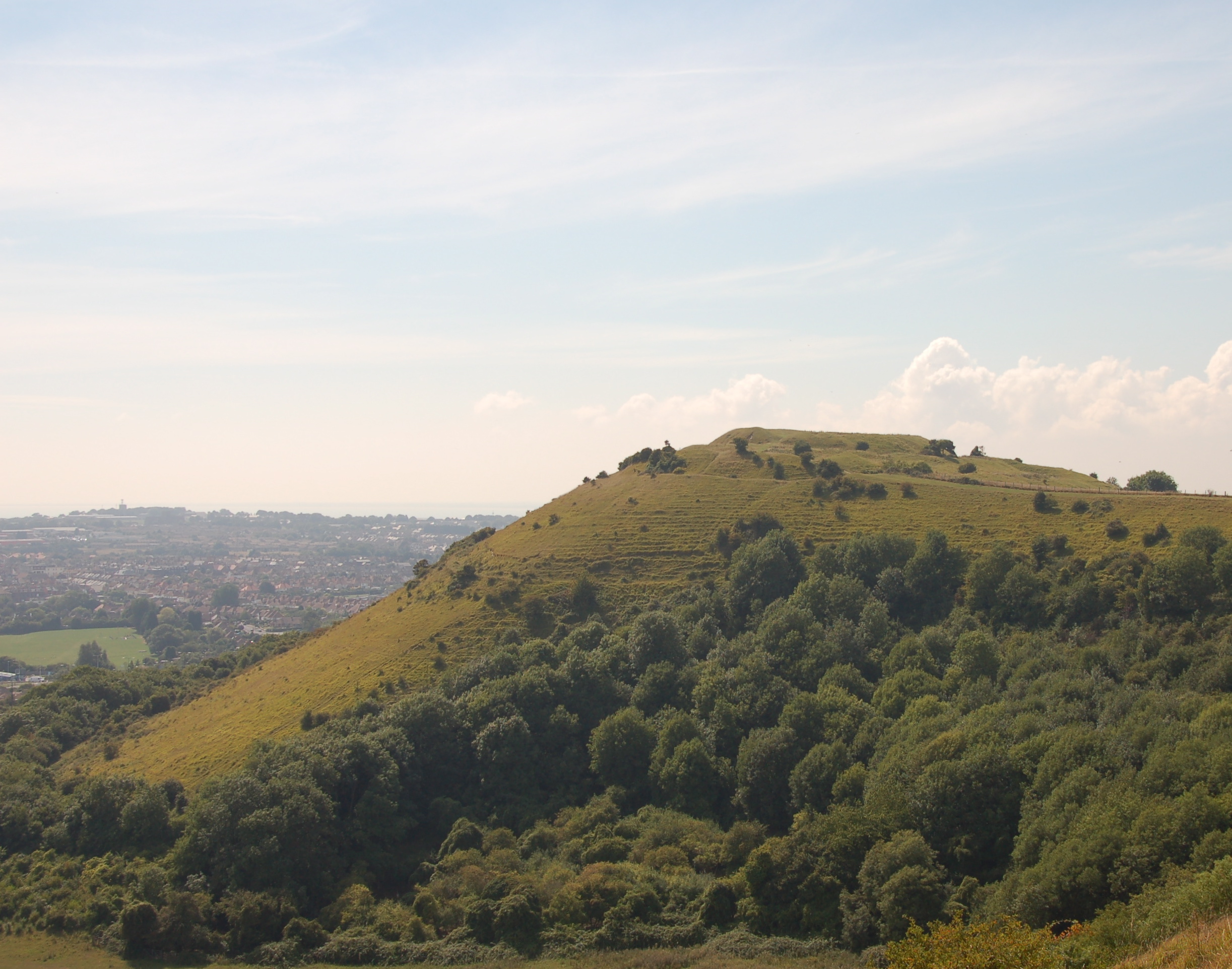
As a result, castle building by the Norman nobility across England and the Marches lacked a grand strategic plan, reflecting local circumstances such as military factors and the layout of existing estates and church lands. Castles were often situated along the old Roman roads that still formed the backbone for travel across the country, both to control the lines of communication and to ensure easy movement between different estates. Many castles were built close to inland river ports, and those built on the coast were usually located at the mouths of rivers or in ports, Pevensey and Portchester being rare exceptions. Some groups of castles were located so as to be mutually reinforcing – for example the castles of Littledean Camp, Glasshouse Woods and Howle Hill Camp were intended to act as an integrated defence for the area around Gloucester, with Gloucester Castle defending the city itself, while Windsor was one of a ring of castles built around London, each approximately a day’s march apart. Some regional patterns in castle building can also be seen – relatively few castles were built in East Anglia compared to the west of England or the Marches; this was probably due to the relatively settled and prosperous nature of the east of England and reflected a shortage of available serfs, or unfree labour.
Of the castles built by William the Conqueror two-thirds were built in towns and cities, often those with the former Anglo-Saxon mints. These urban castles could make use of the existing town’s walls and fortifications, but typically required the demolition of local houses to make space for them. This could cause extensive damage, and records suggest that in Lincoln 166 houses were destroyed, with 113 in Norwich and 27 in Cambridge. Some of these castles were deliberately built on top of important local buildings, such as the burhs or halls of local nobles, and might be constructed so as to imitate aspects of the previous buildings – such as the gatehouse at Rougemont Castle in Exeter, which closely resembled the previous Anglo-Saxon burh tower – this was probably done to demonstrate to the local population that they now answered to their new Norman rulers.
Not all of the castles were occupied simultaneously. Some were built during the invasions and then abandoned while other new castles were constructed elsewhere, especially along the western borders. Recent estimates suggest that between 500 and 600 castles were occupied at any one time in the post-conquest period.
Architecture
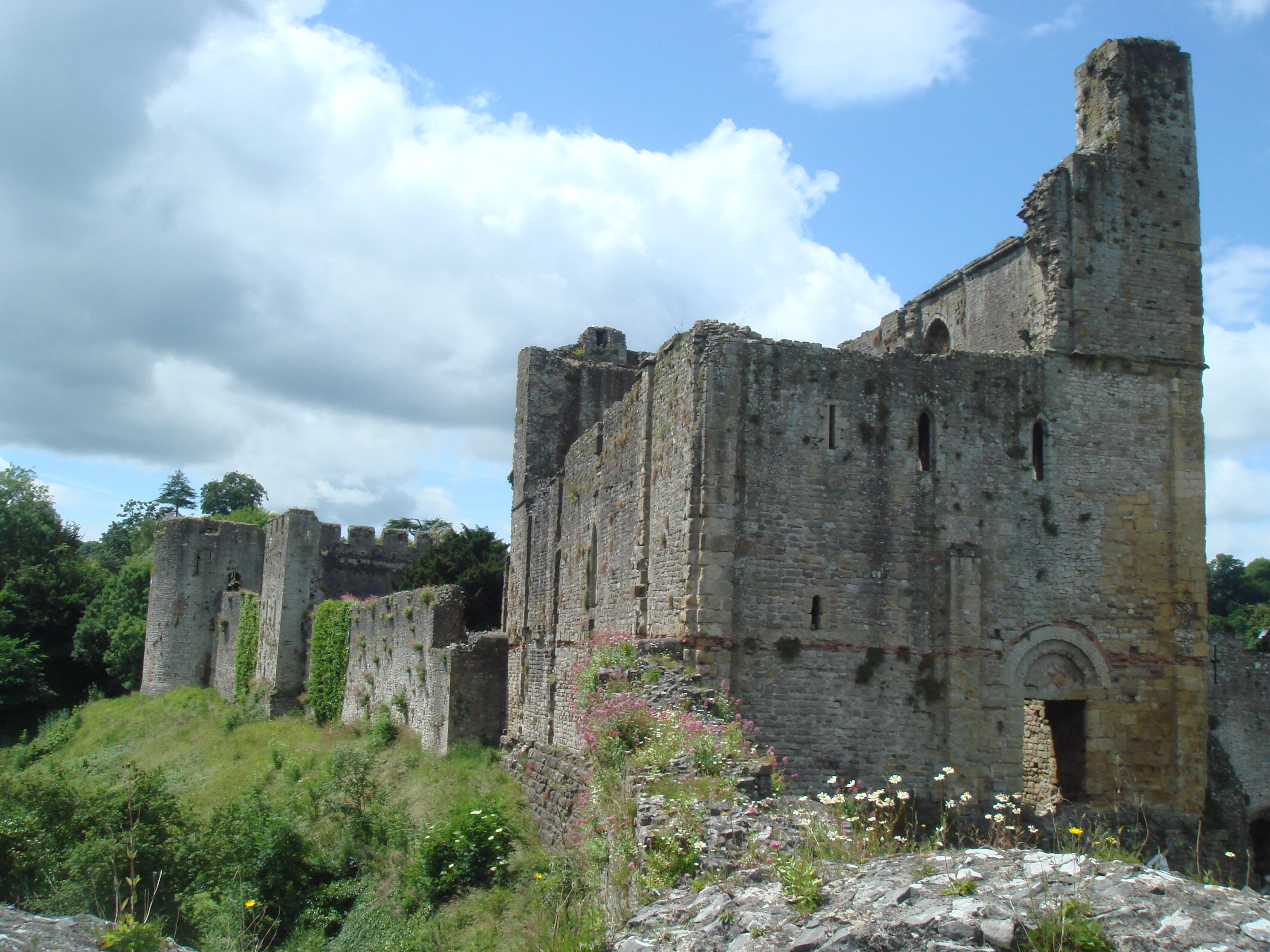
There was a large degree of variation in the size and shape of the castles built in England and Wales after the invasion. One popular form was the motte and bailey, in which earth would be piled up into a mound (called a motte) to support a wooden tower, and a wider enclosed area built alongside it (called a bailey); Stafford Castle is a typical example of a post-invasion motte castle. Another widespread design was the ringwork in which earth would be built up in a circular or oval shape and topped with a wooden rampart. Folkestone Castle is a good example of a Norman ringwork, in this case built on top of a hill although most post-invasion castles were usually sited on lower ground. Around 80% of Norman castles in this period followed the motte-and-bailey pattern, but ringworks were particularly popular in certain areas, such as south-west England and south Wales. One theory put forward to explain this variation is that ringworks were easier to build in these shallow-soil areas than the larger mottes.
The White Tower in London and the keep of Colchester Castle were the only stone castles to be built in England immediately after the conquest, both with the characteristic square Norman keep. Both these castles were built in the Romanesque style and were intended to impress as well as provide military protection. In Wales, the first wave of the Norman castles were again made of wood, in a mixture of motte-and-bailey and ringwork designs, with the exception of the stone built Chepstow Castle. Chepstow too was heavily influenced by Romanesque design, reusing numerous materials from the nearby Venta Silurum to produce what historian Robert Liddiard has termed “a play upon images from Antiquity”.
The size of these castles varied depending on the geography of the site, the decisions of the builder and the available resources. Analysis of the size of mottes has shown some distinctive regional variation; East Anglia, for example, saw much larger mottes being built than the Midlands or London. While motte-and-bailey and ringwork castles took great effort to build, they required relatively few skilled craftsmen allowing them to be raised using forced labour from the local estates; this, in addition to the speed with which they could be built – a single season, made them particularly attractive immediately after the conquest. The larger earthworks, particularly mottes, required an exponentially greater quantity of manpower than their smaller equivalents and consequently tended to be either royal, or belong to the most powerful barons who could muster the required construction effort.
Despite motte-and-bailey and ringworks being common designs amongst Norman castles, each fortification was slightly different. Some castles were designed with two baileys attached to a single motte, and some ringworks were built with additional towers added on; yet other castles were built as ringworks and later converted to motte-and-bailey structures.
12th century
Developments in castle design
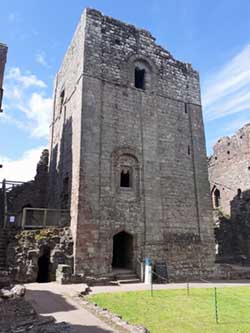
From the early 12th century onwards the Normans began to build new castles in stone and convert existing timber designs. This was initially a slow process, picking up speed towards the second half of the century. Traditionally this transition was believed to have been driven by the more crude nature of wooden fortifications, the limited life of timber in wooden castles and its vulnerability to fire; recent archaeological studies have however shown that many wooden castles were as robust and as complex as their stone equivalents. Some wooden castles were not converted into stone for many years and instead expanded in wood, such as at Hen Domen.
Several early stone keeps had been built after the conquest, with somewhere between ten and fifteen in existence by 1100, and more followed in the 12th century until around 100 had been built by 1216. Typically these were four sided designs with the corners reinforced by pilaster buttresses. Keeps were up to four storeys high, with the entrance on the first storey to prevent the door from being easily broken down. The strength of the design typically came from the thickness of the walls: usually made of ragstone, as in the case of Dover Castle, these walls could be up to 24 feet (7.3 metres) thick. The larger keeps were subdivided by an internal wall while the smaller versions, such as that at Goodrich, had a single, slightly cramped chamber on each floor. Stone keeps required skilled craftsmen to build them; unlike unfree labour or serfs, these men had to be paid and stone keeps were therefore expensive. They were also relatively slow to erect – a keep’s walls could usually only be raised by a maximum of 12 feet (3.7 metres) a year, the keep at Scarborough was typical in taking ten years to build.
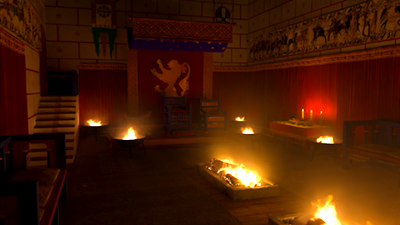
Norman stone keeps played both a military and a political role. Most of the keeps were physically extremely robust and, while they were not designed as an intended location for the final defence of a castle, they were often placed near weak points in the walls to provide supporting fire. Many keeps made compromises to purely military utility: Norwich Castle included elaborate blind arcading on the outside of the building, in a Roman style, and appears to had a ceremonial entrance route; The interior of the keep at Hedingham could have hosted impressive ceremonies and events, but contained numerous flaws from a military perspective. Similarly there has been extensive debate over the role of Orford Castle whose expensive, three-cornered design most closely echoes imperial Byzantine palaces, and may have been intended by Henry II to be more symbolic than military in nature.
Another improvement from the 12th century onwards was the creation of shell keeps, involving replacing the wooden keep on the motte with a circular stone wall. Buildings could be built around the inside of the shell, producing a small inner courtyard. Restormel Castle is a classic example of this development with a perfectly circular wall and a square entrance tower while the later Launceston Castle, although more ovoid than circular, is another good example of the design and one of the most formidable castles of the period. Round castles were unusually popular throughout Cornwall and Devon. Although the circular design held military advantages, these only really mattered in the 13th century onwards; the origins of 12th-century circular design were the circular design of the mottes; indeed, some designs were less than circular in order to accommodate irregular mottes, such as that at Windsor Castle.
Economy and society
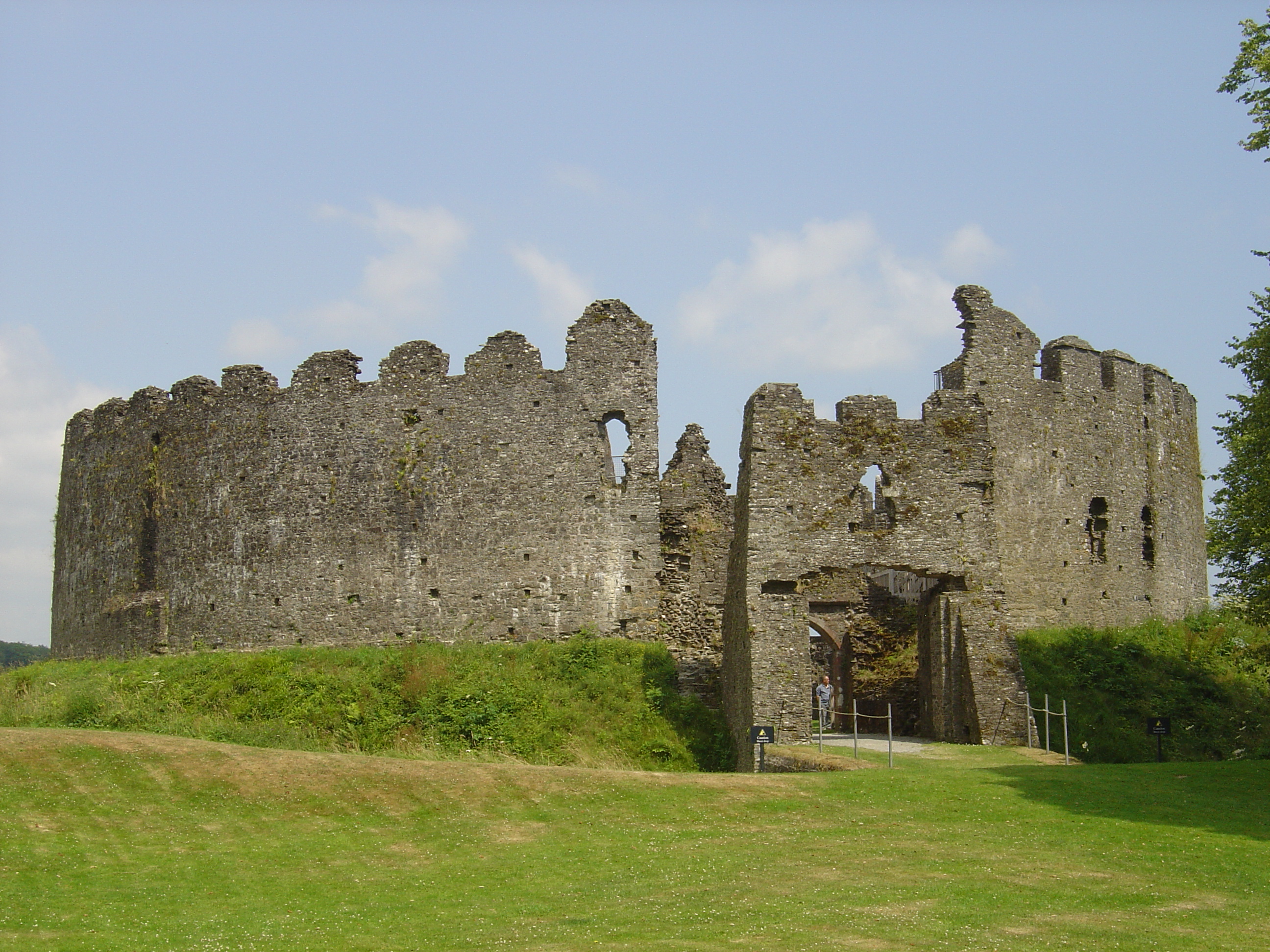
English castles during the period were divided into those royal castles owned by the king, and baronial castles controlled by the Anglo-Norman lords. According to the chronicler William of Newburgh, royal castles formed the “bones of the kingdom”. A number of royal castles were also designated as shrieval castles, forming the administrative hub for a particular county – for example Winchester Castle served as the centre of Hampshire. These castles formed a base for the royal sheriff, responsible for enforcing royal justice in the relevant shire; the role of the sheriff became stronger and clearer as the century progressed.
A number of royal castles were linked to forests and other key resources. Royal forests in the early medieval period were subject to special royal jurisdiction; forest law was, as historian Robert Huscroft describes it, “harsh and arbitrary, a matter purely for the King’s will” and forests were expected to supply the king with hunting grounds, raw materials, goods and money. Forests were typically tied to castles, both to assist with the enforcement of the law and to store the goods being extracted from the local economy: Peveril Castle was linked to the Peak Forest and the local lead mining there; St Briavels was tied to the Forest of Dean; and Knaresborough, Rockingham and Pickering to their eponymous forests respectively. In the south-west, where the Crown oversaw the lead mining industry, castles such as Restormel played an important role running the local stannery courts.
Baronial castles were of varying size and sophistication; some were classed as a caput, or the key stronghold of a given lord, and were usually larger and better fortified than the norm and usually held the local baronial honorial courts. The king continued to exercise the right to occupy and use any castle in the kingdom in response to external threats, in those cases he would staff the occupied castles with his own men; the king also retained the right to authorise the construction of new castles through the issuing of licenses to crenellate. It was possible for bishops to build or control castles, such as Devizes Castle linked to the Bishop of Salisbury, although this practice was challenged on occasion. In the 12th century the practice of castle-guards emerged in England and Wales, under which lands were assigned to local lords on condition that the recipient provided a certain number of knights or sergeants for the defence of a named castle. In some cases, such as at Dover, this arrangement became quite sophisticated with particular castle towers being named after particular families owing castle-guard duty.
The links between castles and the surrounding lands and estates was particularly important during this period. Many castles, both royal and baronial, had deer parks or chases attached to them for the purposes of hunting. These usually stretched away from the village or borough associated with the castle, but occasionally a castle was placed in the centre of a park, such as at Sandal.
The Anarchy
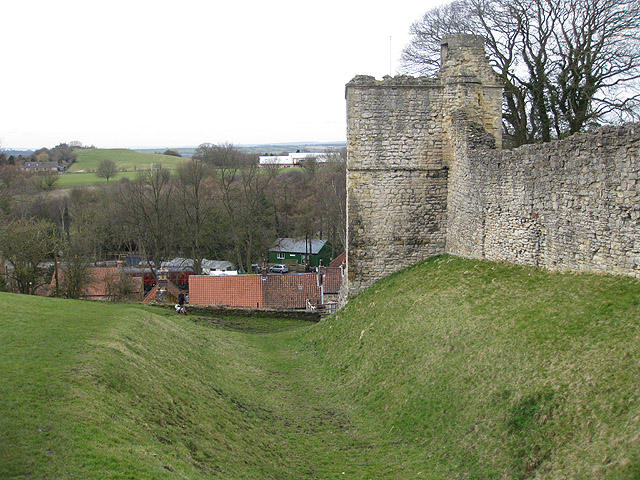
Civil war broke out in England and raged between 1139 and 1153, forming a turbulent period in which the rival factions of King Stephen and the Empress Matilda struggled for power. Open battles were relatively rare during the war, with campaigns instead centred on a sequence of raids and sieges as commanders attempted to gain control over the vital castles that controlled the territory in the rival regions. Siege technology during the Anarchy centred on basic stone-throwing machines such as ballistae and mangonels, supported by siege towers and mining, combined with blockade and, occasionally, direct assault. The phase of the conflict known as “the Castle War” saw both sides attempting to defeat each other through sieges, such as Stephen’s attempts to take Wallingford, the most easterly fortress in Matilda’s push towards London, or Geoffrey de Mandeville’s attempts to seize East Anglia by taking Cambridge Castle.
Both sides responded to the challenge of the conflict by building many new castles, sometimes as sets of strategic fortifications. In the south-west Matilda’s supporters built a range of castles to protect the territory, usually motte and bailey designs such as those at Winchcombe, Upper Slaughter, or Bampton. Similarly, Stephen built a new chain of fen-edge castles at Burwell, Lidgate, Rampton, Caxton, and Swavesey – all about six to nine miles (ten to fifteen km) apart – in order to protect his lands around Cambridge. Many of these castles were termed “adulterine” (unauthorised), because no formal permission was given for their construction. Contemporary chroniclers saw this as a matter of concern; Robert of Torigny suggested that as many as 1,115 such castles had been built during the conflict, although this was probably an exaggeration as elsewhere he suggests an alternative figure of 126.
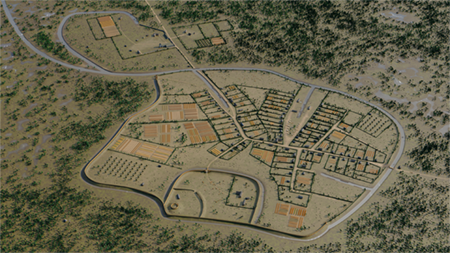
Another feature of the war was the creation of many “counter-castles”. These had been used in English conflicts for several years before the civil war and involved building a basic castle during a siege, alongside the main target of attack. Typically these would be built in either a ringwork or a motte-and-bailey design between 200 and 300 yards (180 and 270 metres) away from the target, just beyond the range of a bow. Counter-castles could be used to either act as firing platforms for siege weaponry, or as bases for controlling the region in their own right. Most counter-castles were destroyed after their use but in some cases the earthworks survived, such as the counter-castles called Jew’s Mount and Mount Pelham built by Stephen in 1141 outside Oxford Castle.
Matilda’s son, Henry II, assumed the throne at the end of the war and immediately announced his intention to eliminate the adulterine castles that had sprung up during the war, but it is unclear how successful this effort was. Robert of Torigny recorded that 375 were destroyed, without giving the details behind the figure; recent studies of selected regions have suggested that fewer castles were probably destroyed than once thought and that many may simply have been abandoned at the end of the conflict. Certainly many of the new castles were transitory in nature: Historian Oliver Creighton observes that 56 percent of those castles known to have been built during Stephen’s reign have “entirely vanished”.
The spread of castles in Scotland, Wales and Ireland

The Norman expansion into Wales slowed in the 12th century, but remained an ongoing threat to the remaining native rulers. In response the Welsh princes and lords began to build their own castles, usually in wood. There are indications that this may have begun from 1111 onwards under Prince Cadwgan ap Bleddyn with the first documentary evidence of a native Welsh castle being at Cymmer in 1116. These timber castles, including Tomen y Rhodwydd, Tomen y Faerdre and Gaer Penrhôs, were of equivalent quality to the Norman fortifications in the area and it can prove difficult to distinguish the builders of some sites from the archaeological evidence alone. At the end of the 12th century the Welsh rulers began to build castles in stone, primarily in the principality of North Wales.
Ireland remained ruled by native kings into the 12th century, largely without the use of castles. There was a history of Irish fortifications called ráths, a type of ringfort, some of which were very heavily defended but which are not usually considered to be castles in the usual sense of the word. The kings of Connacht constructed fortifications from 1124 which they called caistel or caislen, from the Latin and French for castle, and there has been considerable academic debate over how far these resembled European castles.
The Norman invasion of Ireland began between 1166 and 1171, under first Richard de Clare and then Henry II of England, with the occupation of southern and eastern Ireland by a number of Anglo-Norman barons. The rapid Norman success depended on key economic and military advantages, with castles enabling them to control the newly conquered territories. The new lords rapidly built castles to protect their possessions, many of these were motte-and-bailey constructions; in Louth at least 23 of these were built. It remains uncertain how many ringwork castles were built in Ireland by the Anglo-Normans. Other castles, such as Trim and Carrickfergus, were built in stone as the caput centres for major barons. Analysis of these stone castles suggests that building in stone was not simply a military decision; indeed, several of the castles contain serious defensive flaws. Instead the designs, including their focus on large stone keeps, were intended both to increase the prestige of the baronial owners and to provide adequate space for the administrative apparatus of the new territories. Unlike in Wales the indigenous Irish lords do not appear to have constructed their own castles in any significant number during the period.
Bilbliography
Attribution
The text of this page was adapted from “Castles in Great Britain and Ireland” on the English language website Wikipedia, as the version dated 22 July 2018, and accordingly this page is licensed under CC BY-SA 3.0. Principle editors have included Hchc2009, Cameron and Nev1, and the contributions of all editors can be found on the history tab of the Wikipedia article.
Photographs on this page include those drawn from the Wikimedia website, as of 22 July 2018, and attributed and licensed as follows: Ewyas Harold Castle“, author Philip Halling, released under CC BY-SA 2.0; “Castle Hill, Folkestone 1“, author Alfred Gay, released under CC BY-SA 3.0; “Chepstow Castle (Wales)“, Public Domain; “RestormalCastle“, Public Domain; “Pickering Counter castle“, author Pauline Eccles, released under CC BY-SA 2.0; “The Bass of Inverurie“, author Bob Marshall, released under CC BY-NC-ND 4.0.
